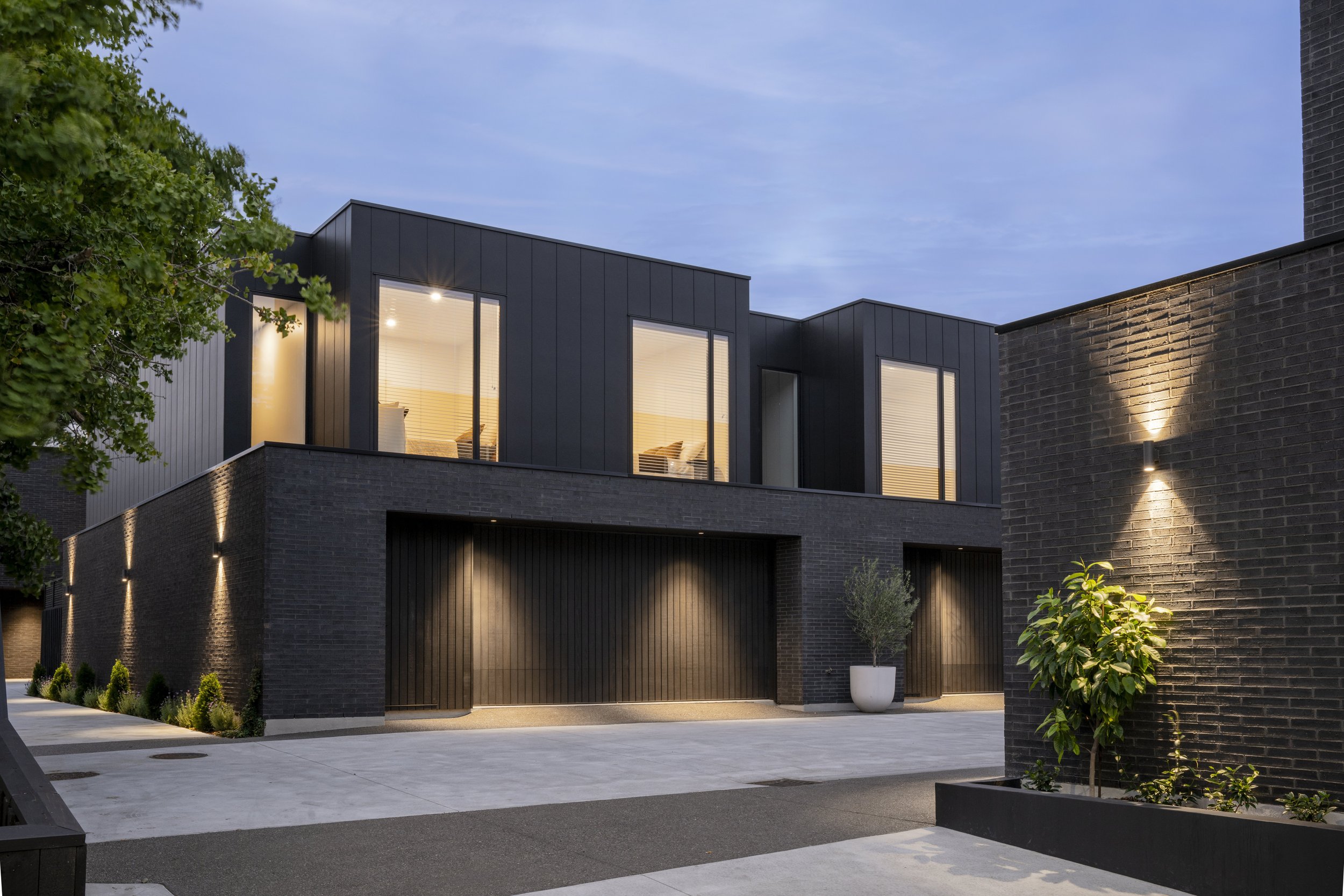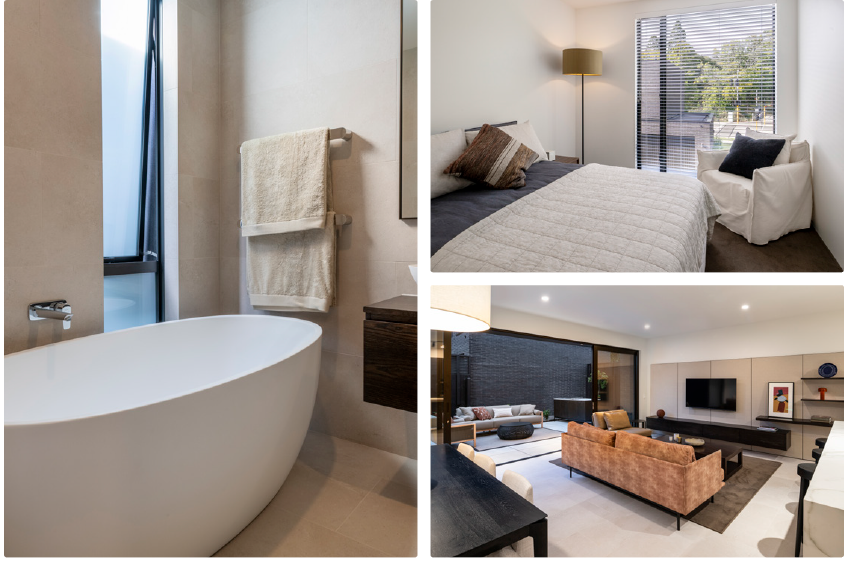Designed for living
Ensconced on the edge of Little Hagley Park and Carlton Corner, DesignHOME_Merivale offers a rare blend of international luxury and local charm in Christchurch
Designed by architect Case Ornsby, these stand-alone homes are arranged in two elegant rows connected by a private central laneway. The design is rich in detail and sophistication, weaving modernist cues with cuboid forms and a subtle nod to Melbourne’s Victorian terraces.
Ornsby describes the homes as “a series of dwellings where textural interplays meet an aesthetic defined by moments of dark bronze and the charcoal tones of Roman-styled clinker brick.” The moody, dark exterior palette is designed to sit quietly among the park’s greenery, while bespoke steel screens on the upper levels catch the light and add a striking layer of texture.
The homes feel modern but still fit naturally into the neighbourhood, and the use of bold materials gives them a fresh edge. Real estate agent John Fulton says the first stage was snapped up quickly, and interest in the second is just as strong with those looking for a central base to visit family or those selling up and looking for a touch of luxury.
“It’s something really special in a great location. Trying to find another development like this, right on the edge of Hagley Park, will be hard. It’s in Merivale, but the access is impeccable – town is on your doorstep. It’s unbeatable,” he says.
“These homes are a unique architectural offering and in a great location, so once they go they go,” adds DesignHOME director Craig Pickett.
The development takes full advantage of its surroundings. From upstairs, you get picture-perfect views of Hagley Park. The gardens are beautifully landscaped, with cosy outdoor dining spots that blur the line between home and nature. Add to that a real sense of community and security, and it’s easy to see why people are drawn to living here.
For Craig, the aim was to create homes that not only look beautiful but feel like real homes – low maintenance, thoughtfully designed, and deeply liveable.
Inside, the homes speak to a refined simplicity. The interiors are light-filled and luxurious, finished with a palette of Italian stone, warm timber, and brushed metallic accents. They’re warm throughout, thanks to central heating and radiators in each bedroom. High ceilings and full-height glazing create a sense of openness.
Bathrooms feature floor-to-ceiling stone, gently curved vanities, and bronze fittings that echo the external architecture. Poliform kitchens bring Italian craftsmanship to the heart of each home, with an eye for detail and functionality.
A thoughtful inclusion is the option for an internal lift in each two-storey, three-bedroom residence. Designed for adaptability, the space can accommodate a lift now, or later, or be used as a bar or extra storage. This versatility suits downsizers, out-of-towners visiting family, or anyone seeking an easy, future-proof lifestyle. “There’s a community of like-minded people here,” says Craig. “There’s safety in that, and a sense that someone will look out for you.”
DesignHOME_Merivale feels both grounded and global – right in the heart of Merivale, just a stroll from the city, with a design flair that wouldn’t be out of place overseas. It’s the kind of place you don’t see come along often – perfect for those after great style, easy living, and a little everyday luxury.


