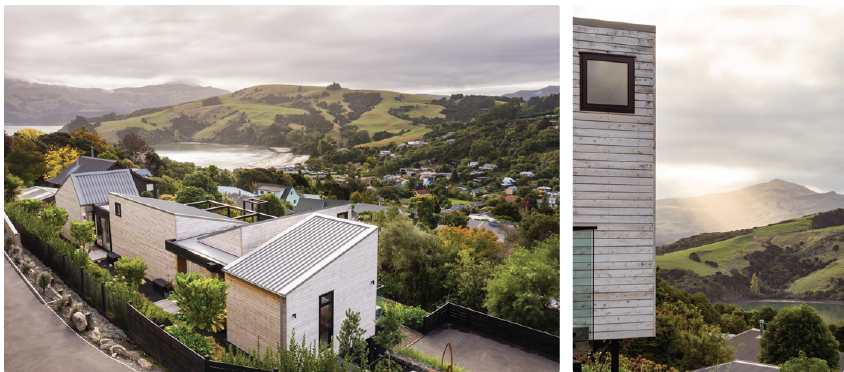A bach to call home
PHOTOS Dennis Radermacher
In 2019, real estate agent Alan Nobbs and teacher Penny Mann were dreaming of building a bush-hut retreat for weekend escapes. They went looking for a site, only to miss out on the one they wanted. Then, a colleague suggested they check out a section for sale on Vangioni Lane in Akaroa, overlooking Children’s Bay.
“To be honest, we didn’t really like it at first,” recalls Alan. “The grass was waist high, and it had all these scrubby trees on it, but the price was good, so we decided to buy it. It was only when we started clearing it that we realised how special it was up there.”
Alan had previously come across several homes designed by Greg Young, of Young Architects. He liked
the look of his work and, after meeting him, decided Greg was the right fit to help them unleash the site’s potential. Budget constraints ruled out anything too grandiose, but neither did Alan and Penny want a traditional small house.
Their resulting ‘Micro Macro’ home draws inspiration from the classic Kiwi holiday home that starts as a modest build and gets extended and added to over time. While relatively small in size (109sqm), this clever design delivers style, volume, light, and comfort aplenty.
Lightly touching the ground, the home spans its 685sqm section in four elevated cabins linked by glass walkways. Clad in low-maintenance macrocarpa, each cabin serves a distinct purpose: the main bedroom and bathroom at one end, open-plan living and kitchen at the centre, flowing to sunny decking, and a flexible room between. The opposite wing offers guest accommodation that can operate as a private studio with its own entrance, deck, and access to a spa beneath the stars.
A sloping skillion roof design playfully delivers generous volume to the internal spaces. Materials are simple – black steel, plywood ceilings, white plasterboard walls – and there’s a view of hills, sky, sea, or garden from every window.
At the project’s outset, Alan joked he wanted Greg to design an award-winner – and he did. In August 2025, Greg received a Commended (New Home up to 150m²) at the Canterbury Westland ADNZ Resene Awards for this inspiring home.
“A lot of our work as architects is focused on the top end of the market,” observes Greg. “This project was a great opportunity for us to show the value of design when doing something smaller on a tight budget.”
The challenging site and planning constraints made the build complex. A true Grand Designs moment came when a helicopter lifted steel for the deck and fireplace. Alan worked closely with local builder Jason Tainui throughout.
Alan and Penny’s special touches include striking bathroom and toilet décor, with dark floral wallpaper and painted ceilings. Roma Tiling was delighted to complete the bathroom tiling for this stunning residence. Their team combined precision, craftsmanship, and attention to detail to deliver a flawless finish, ensuring the bathroom reflects both elegance and functionality while enhancing the overall design vision.
Meanwhile, the couple has recently opened their studio, ‘Pinot’s Pod’. “The feedback has been so positive – everybody is raving about how peaceful and comfortable it is here.”


